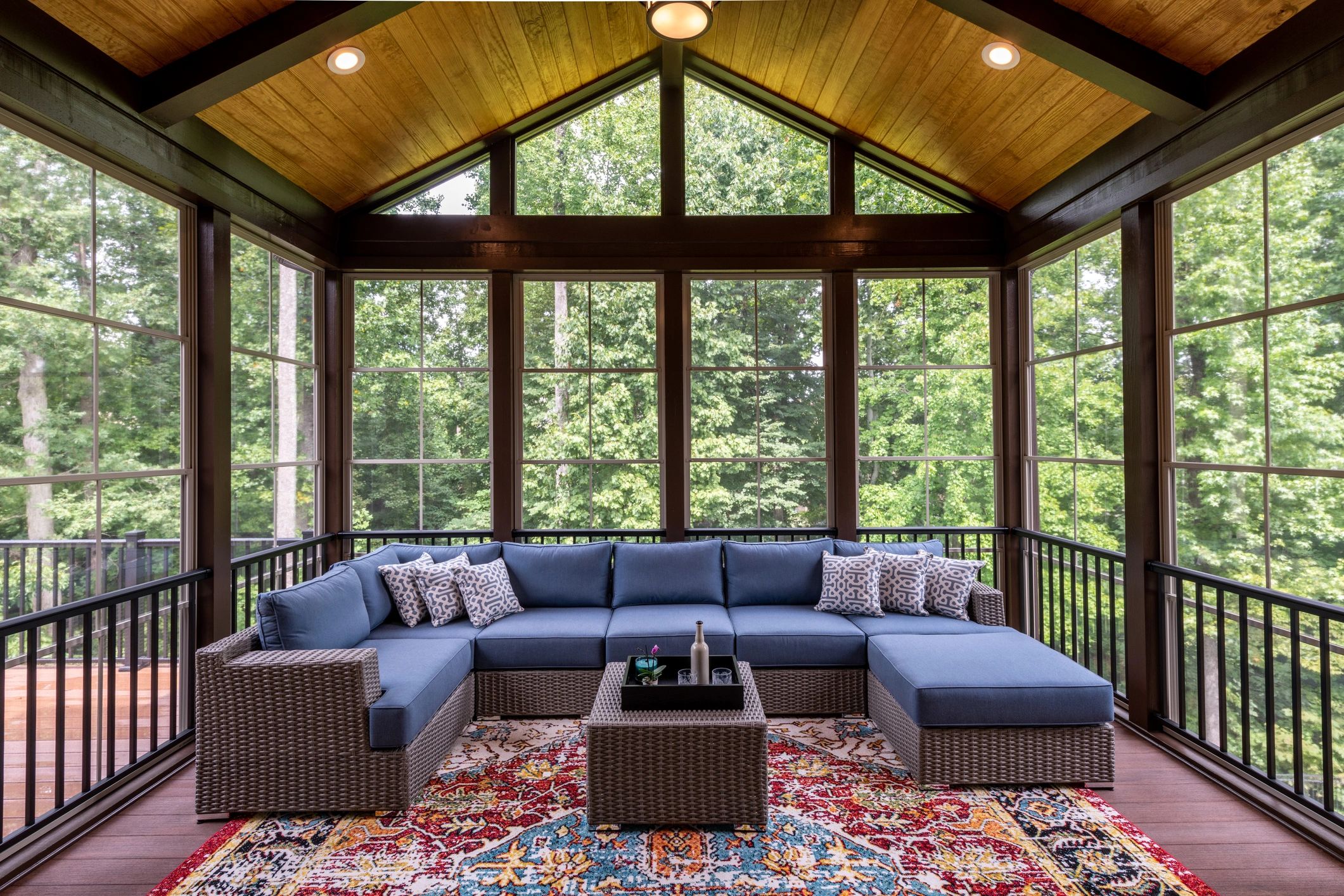
Need a Covered Patio, Screened Porch, or 3-Season Room?
A porch should extend your living space, add shade, and fit the way you actually use your yard. At East Coast Premier Construction, we make it simple to pick the right option and get it built the right way—clean lines, solid structure, and a weather-ready finish for Eastern NC.
Porch Styles We Offer
Shed Roof / Single-Slope
Shed Roof / Single-Slope
Shed Roof / Single-Slope

A simple design where the roof slopes in one direction away from the house. It’s the most common and affordable porch roof style in Eastern NC.
Pros: Cost-effective, sheds water well, easy to build.
Cons: Works best on single-story homes, less decorative.
Best Use: Budget-friendly projects where simplicity and function matter.
Gable Roof
Shed Roof / Single-Slope
Shed Roof / Single-Slope

A classic A-frame design that extends outward from the house with a peaked roofline. It adds height and an open feel to the porch.
Pros: Attractive, allows good airflow, blends with many house rooflines.
Cons: Higher material and labor cost, requires careful roof tie-in.
Best Use: Homeowners wanting a standout feature with extra space and light.
Hip Roof
Shed Roof / Single-Slope
Covered Porches & Patios

A stylish roof that slopes down on three sides, tying into the house on the fourth. Known for strength and balance in windy areas.
Pros: Sturdy, great for storm resistance, high-end appearance.
Cons: More complex to build, higher cost.
Best Use: Homes in open or windy areas where durability and aesthetics are key.
Covered Porches & Patios
Covered Porches & Patios
Covered Porches & Patios

An open-air porch with a solid roof overhead, providing shade and rain protection while keeping the sides open for airflow.
Pros: Year-round shade, simple design, extends living space.
Cons: No bug protection; wind/rain can blow in from the sides.
Best Use: Sitting and grilling areas where airflow is more important than insect control.
Screened-In Porches
Covered Porches & Patios
Screened-In Porches

A porch enclosed with screening to keep out bugs while letting in fresh air. Perfect for enjoying the outdoors without mosquitoes or gnats.
Pros: Bug-free comfort, great airflow, versatile use.
Cons: Screens may need replacement over time.
Best Use: Families who want to dine, relax, or entertain outside without insect hassles.
Creative Design Ideas









East Coast Premier Construction’s Porch Quality
Lumber & Materials
Pressure-treated pine framing designed for Eastern NC humidity. Roof tie-ins and trims are matched to your home for a clean, watertight look. Screening systems sized for local “no-see-um” pressure when requested.
Specifications
Built to meet or exceed local code for wind and roof loads:
- 6×6 posts (typical), properly set footings
- Code-correct ledger or freestanding design as site dictates
- Hurricane ties, hangers, and structural fasteners where required
- Sheathing, underlayment, and roofing to match your home (as specified)
Built On-Site
Custom-framed to your house and slab/deck—no kits. Tight lines, proper slopes, and careful roof flashing to prevent leaks.
Options & Upgrades
- Screen Choices: Standard fiberglass, pet-resistant, or no-see-um mesh
- Wall Details: Open rail, knee walls, or privacy panels
- Ceilings: Exposed rafter look or tongue-and-groove finish
- Flooring: Pressure-treated decking or composite upgrade
- Trim: PVC or wood trim for low-maintenance edges
- Doors: Heavy-duty screen doors with closer & kick-plate
Attention to Detail
Straight framing, smooth thresholds, square openings, and tight flashing. We keep the jobsite clean and leave you with a porch that looks integrated—not tacked on.
Why It Matters
Porches take wind, rain, and summer heat. Our approach—strong structure, smart details, and materials that fit Eastern NC—means your porch feels solid on day one and stays that way.
Frequently Asked Questions
Please reach us at mquinn@ecpremier.com if you cannot find an answer to your question.
Yes. Many Eastern NC counties require permits. After your contract is signed, East Coast Premier Construction coordinates all permits and scheduling.
Most projects finish in 4–10 days depending on size, roof tie-in, and screening details. We’ll give you a clear schedule up front.
Often, yes. We’ll inspect footings and framing and advise on any upgrades needed to safely support a roof.
Screened porches block insects and add comfort; covered porches maximize shade/rain protection with open sides for airflow.
With quality framing and proper roofing, the structure is a long-term addition. Screens are a wear item and may be replaced over time based on use.
Yes—free, no-obligation estimates, and we are fully insured.
Contact Us for Free Quote
East Coast Premier Construction, LLC
Josh Quinn - jquinn@ecpremier.com | Mike Quinn - mquinn@ecpremier.com
This website uses cookies.
We use cookies to analyze website traffic and optimize your website experience. By accepting our use of cookies, your data will be aggregated with all other user data.
